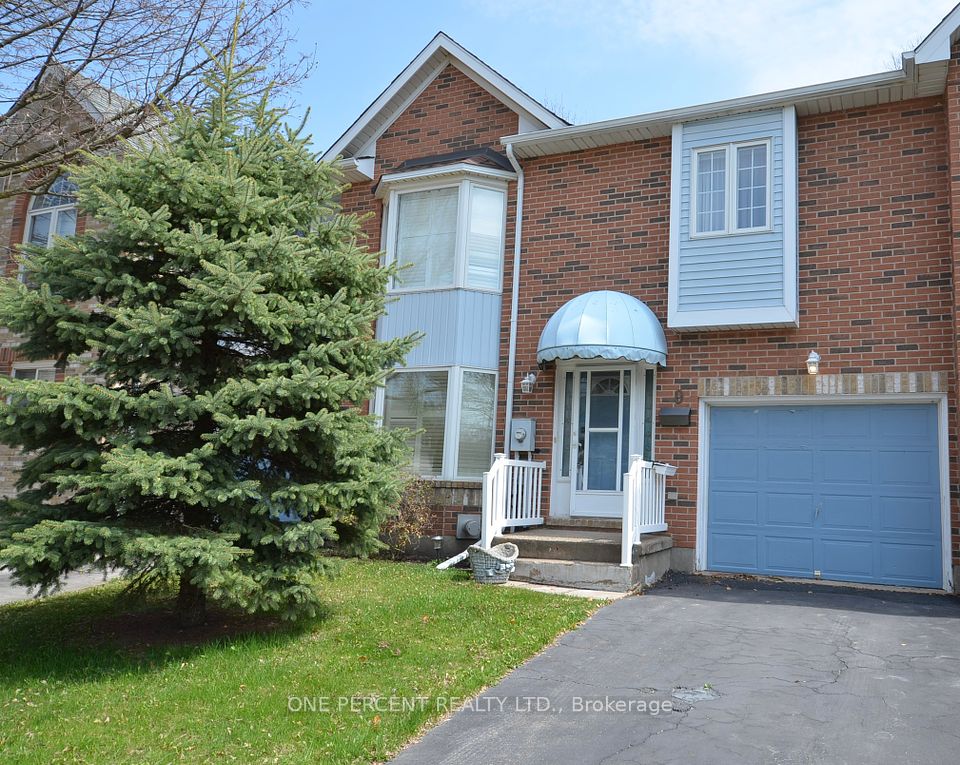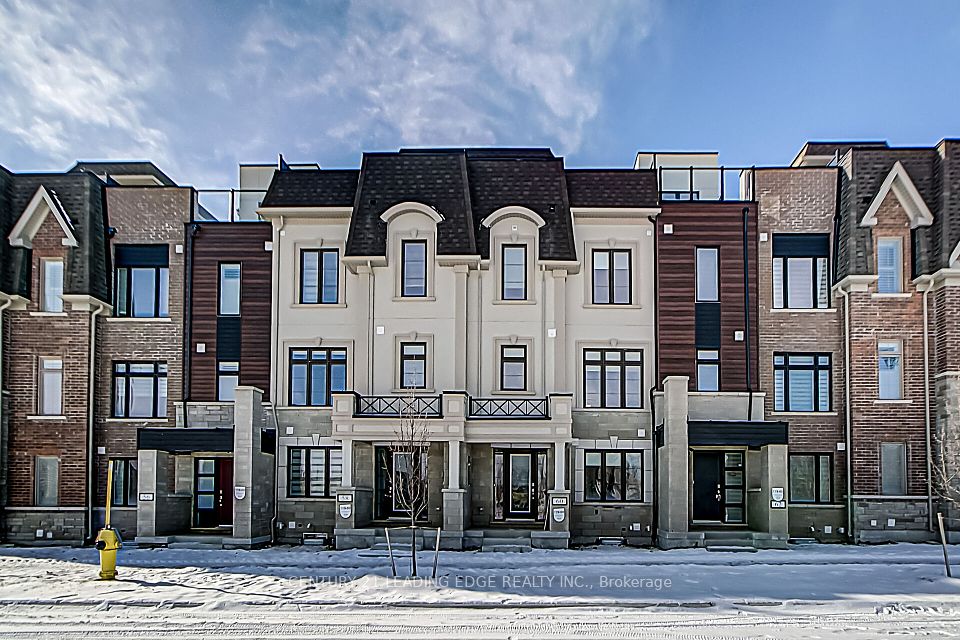$888,888
2662 Bur Oak Avenue, Markham, ON L6B 1J1
Property Description
Property type
Att/Row/Townhouse
Lot size
N/A
Style
3-Storey
Approx. Area
1100-1500 Sqft
Room Information
| Room Type | Dimension (length x width) | Features | Level |
|---|---|---|---|
| Bedroom 3 | 3.31 x 2.45 m | Large Window, Closet | Ground |
| Kitchen | 4.93 x 3.65 m | Stainless Steel Appl, Breakfast Bar, Combined w/Br | Second |
| Breakfast | 4.93 x 3.65 m | W/O To Sundeck, Open Concept, Combined w/Kitchen | Second |
| Living Room | 6.85 x 3.69 m | Hardwood Floor, Large Window, Combined w/Dining | Second |
About 2662 Bur Oak Avenue
One-of-a-kind in Cornell, Markham***4 Showers in the Property***3 Bedrooms Plus Finished Basement Can be a Bachelor Apartment***Upper Level Unit Features 2 Spacious Bedrooms w/ a 4pc Ensuite & 3pc Ensuite, Respectively - Kitchen Has S/S Appliances, Breakfast Bar & W/O to Private Sundeck***Basement Has a Full Kitchen, 3pc Bath w/ an Open Concept Rec Area***Separate Laundry for Upper Unit & Basement***Access to Garage from Inside***Great Location!***Short Drive to Markham Stouffville Hospital & Cornell Community Centre***Markham Go Station is Nearby Along w/ Public Transit***Long Driveway for Ample Parking***Tenant has signed N11
Home Overview
Last updated
10 hours ago
Virtual tour
None
Basement information
Apartment, Finished
Building size
--
Status
In-Active
Property sub type
Att/Row/Townhouse
Maintenance fee
$N/A
Year built
--
Additional Details
Price Comparison
Location

Angela Yang
Sales Representative, ANCHOR NEW HOMES INC.
MORTGAGE INFO
ESTIMATED PAYMENT
Some information about this property - Bur Oak Avenue

Book a Showing
Tour this home with Angela
I agree to receive marketing and customer service calls and text messages from Condomonk. Consent is not a condition of purchase. Msg/data rates may apply. Msg frequency varies. Reply STOP to unsubscribe. Privacy Policy & Terms of Service.












